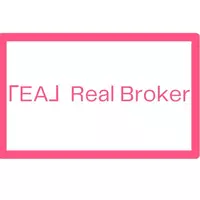$525,000
$525,000
For more information regarding the value of a property, please contact us for a free consultation.
5428 N St Andrews Drive Lakeside, AZ 85929
3 Beds
2 Baths
1,840 SqFt
Key Details
Sold Price $525,000
Property Type Condo
Sub Type Condo/Townhome
Listing Status Sold
Purchase Type For Sale
Square Footage 1,840 sqft
Price per Sqft $285
Subdivision Mountain Gate Homes
MLS Listing ID 255141
Sold Date 06/05/25
Style Single Level
Bedrooms 3
HOA Fees $276/ann
HOA Y/N Yes
Year Built 2020
Annual Tax Amount $2,674
Lot Size 4,791 Sqft
Acres 0.11
Property Sub-Type Condo/Townhome
Source White Mountain Association of REALTORS®
Property Description
Welcome to your mountain getaway! Built in 2020 and never lived in full time this home feels new! Centrally located in the gated community of Mountain Gate Homes this townhome offers an expansive great room, sensible floorplan and inviting outdoor spaces. Stainless steel appliances, quartz countertops and modern lighting greet you in the kitchen. Towering ceilings, bright windows and a cozy gas fireplace. The home has a generous master suite with a large walk-in closet, dual vanities and walk-in shower. The master, located on the opposite side of the home as the other bedrooms, means privacy for all. Stunning stone and tilework throughout the bathrooms, kitchen and living spaces. There is a relaxing covered back porch and the yard has been landscaped with maintenance free turf and pavers, even fencing and a gate meaning peace of mind for pets or children. Gutters have been installed as well as underground drainage systems. This unique HOA maintains all common areas, the upkeep of exterior painting as well as roof maintenance, snow removal and offers trash collection. (Buyer to verify) This home is being offered partially furnished. Ask your agent to review the list of items to convey. *The seller is related to the listing agent*
Location
State AZ
County Navajo
Community Mountain Gate Homes
Area Lakeside
Direction Off of Hwy 260 (White Mtn Blvd) turn onto Mountain Gate Tr. Enter into the roundabout and approach the first gate on your left. Enter gate code and proceed into the Mountain Gate community. Home will be down the street (Glenn Abby) on your left. No sign.
Rooms
Other Rooms Great Room
Interior
Interior Features Tub/Shower, Double Vanity, Full Bath, Pantry, Living/Dining Room Combo, Vaulted Ceiling(s)
Heating Forced Air
Cooling Central Air
Flooring Plank, Carpet
Fireplaces Type Living Room
Fireplace Yes
Window Features Double Pane Windows
Appliance Pantry, Refrigerator, Microwave, Gas Range, Disposal, Built-In Dishwasher
Laundry Utility Room
Exterior
Exterior Feature ExteriorFeatures, Deck - Covered, Gated Community, Gutters Down Spouts, In The Trees, Landscaped, Street Paved, Tall Pines on Lot
Parking Features Garage Door Opener
Fence Private
Community Features Gated
Utilities Available Natural Gas Available, Sewer Available, Electricity Connected, Water Connected
View Y/N No
Roof Type Shingle,Pitched
Porch Deck - Covered
Garage Yes
Building
Lot Description Recorded Survey, Wooded, Tall Pines On Lot, Landscaped
Foundation Stemwall
Builder Name Dean Allen Homes
Architectural Style Single Level
Schools
High Schools Blue Ridge
School District Blue Ridge
Others
HOA Name Yes
Tax ID 212-85-030
Ownership No
Read Less
Want to know what your home might be worth? Contact us for a FREE valuation!

Our team is ready to help you sell your home for the highest possible price ASAP





