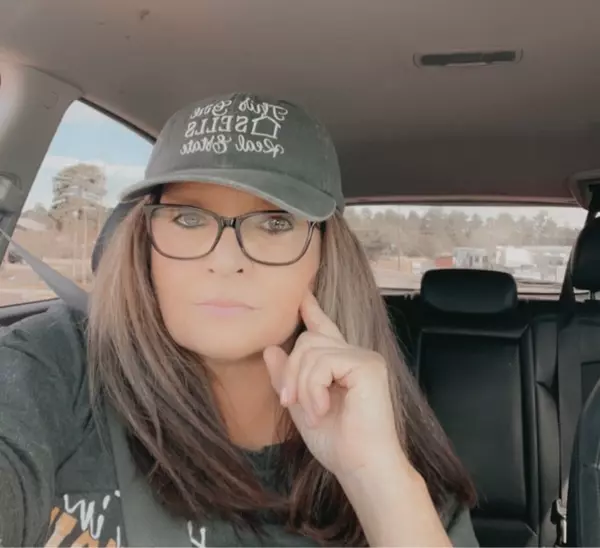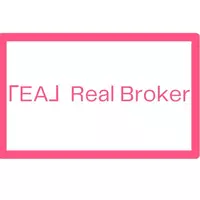$319,000
$319,000
For more information regarding the value of a property, please contact us for a free consultation.
2066 Hideaway Drive Lakeside, AZ 85929
3 Beds
2 Baths
1,680 SqFt
Key Details
Sold Price $319,000
Property Type Manufactured Home
Sub Type Manufactured/Mobile
Listing Status Sold
Purchase Type For Sale
Square Footage 1,680 sqft
Price per Sqft $189
Subdivision Lakeside Unsubdivided
MLS Listing ID 254349
Sold Date 05/27/25
Style Single Level
Bedrooms 3
Year Built 2007
Annual Tax Amount $1,170
Lot Size 10,018 Sqft
Acres 0.23
Property Sub-Type Manufactured/Mobile
Source White Mountain Association of REALTORS®
Property Description
A must see! This open and comfortable home has large living room opening onto a spacious covered deck, dining area and large kitchen with breakfast bar. Split bedroom floor plan features a large master bedroom suite. A second large covered deck lends to afternoon barbecues and relaxing evening breezes. The yard is fully fenced for children and pets. A large storage shed at the rear of the property has been converted into office space. New laminate flooring and fresh paint welcome the new owners to move in. Close to Rainbow Lake and downtown Lakeside but sits outside city limits. Vacant and ready to tour.
SWING SET AND WOODEN FURNITURE IN FRONT YARD DO NOT CONVEY.
Location
State AZ
County Navajo
Community Lakeside Unsubdivided
Area Lakeside
Direction Lakeside Hwy 260 to south on Lakeview, right on Rainbow Lake Drive, continue onto Pete's Retreat, then right on Hideaway. Home is the second on left.
Rooms
Other Rooms Study Den
Interior
Interior Features Tub/Shower, Garden Tub, Double Vanity, Full Bath, Pantry, Living/Dining Room Combo, Breakfast Bar, Breakfast Room, Sky Lights, Vaulted Ceiling(s), Split Bedroom
Heating Electric, Forced Air
Flooring Laminate
Window Features Double Pane Windows
Appliance Pantry, Refrigerator, Electric Range, Built-In Dishwasher
Laundry In Hall
Exterior
Exterior Feature ExteriorFeatures, Deck - Covered, Gutters Down Spouts, In The Trees, RV Hook-up, Tall Pines on Lot, Utility Building
Fence Private
Utilities Available Navopache, Sewer Available, Electricity Connected
View Y/N No
Roof Type Shingle,Pitched
Porch Deck - Covered
Garage No
Building
Lot Description Wooded, Tall Pines On Lot
Foundation Stemwall
Architectural Style Single Level
Schools
High Schools Blue Ridge
School District Blue Ridge
Others
HOA Name No
Tax ID 212-19-005F
Ownership No
Read Less
Want to know what your home might be worth? Contact us for a FREE valuation!

Our team is ready to help you sell your home for the highest possible price ASAP





