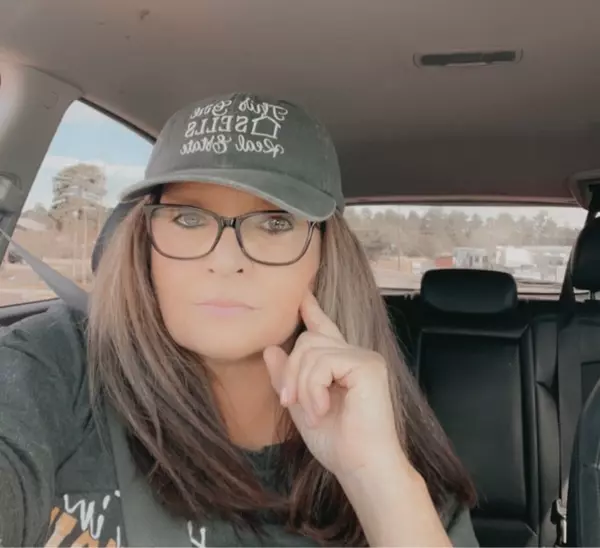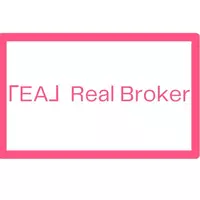$815,000
$829,900
1.8%For more information regarding the value of a property, please contact us for a free consultation.
2838 Sidewheel DR Bullhead City, AZ 86429
5 Beds
3 Baths
2,613 SqFt
Key Details
Sold Price $815,000
Property Type Single Family Home
Sub Type Single Family Residence
Listing Status Sold
Purchase Type For Sale
Square Footage 2,613 sqft
Price per Sqft $311
Subdivision Laughlin Ranch Black Mountain
MLS Listing ID 023293
Sold Date 05/21/25
Style One Story
Bedrooms 5
Full Baths 2
Three Quarter Bath 1
HOA Fees $126/qua
HOA Y/N Yes
Year Built 2006
Annual Tax Amount $2,785
Tax Year 2024
Lot Size 0.440 Acres
Acres 0.44
Property Sub-Type Single Family Residence
Property Description
Welcome to 2838 Sidewheel Drive, an exceptional home in the sought-after gated community of Laughlin Ranch Golf Club. Located on a quiet cul-de-sac, and nearly half an acre of land this home s thoughtful design caters both comfort and entertaining. This property includes a 1,870 sq. ft. main home with 3 bedrooms and 2 bathrooms, along with a 743 sq. ft. detached casita perfect for guests or multi-generational living. The casita features its own living space, full kitchen, two bedrooms, a full bath with a tiled walk-in shower, and private laundry hookups.The main home s open-concept design is filled with natural light and features a seamless flow between the living, dining, and kitchen areas. The designer kitchen is one of the many highlights of the home, equipped with a Monogram 48" double oven and 6-burner range, custom cabinetry, an oversized 8-foot island, built-in wine fridge, and so much more. Sliding doors in the main living area lead to the backyard, creating an easy transition between indoor and outdoor spaces. The primary suite, tucked away for added privacy, includes a spacious en-suite with a garden-style soaking tub, walk-in shower, his-and-hers vanities, and a spacious walk-in closet. The additional bedrooms and guest bath are thoughtfully positioned at the front of the home, and a large laundry room adds to the functional layout.Outside, the backyard is designed for relaxation and entertaining. A heated POOL and SPA sit alongside an oversized covered patio, creating the perfect setting for gatherings or quiet evenings under the stars. The property s 40-foot boat-deep garage with passthrough access provides ample storage for recreational vehicles or desert toys. Situated in one of Bullhead City s most desirable neighborhoods, this home offers the perfect combination of luxury, practicality, and location. With its freshly painted exterior and well-maintained landscaping, it s move-in ready and waiting for its new owners.
Location
State AZ
County Mohave
Community Golf, Gated
Interior
Interior Features Breakfast Bar, Bathtub, Ceiling Fan(s), Dining Area, Dual Sinks, Granite Counters, Garden Tub/Roman Tub, Main Level Primary, Primary Suite, Open Floorplan, Pantry, Solid Surface Counters, Separate Shower, Tub Shower, Walk-In Closet(s), Window Treatments
Heating Ductless, Multiple Heating Units, Wall Furnace
Cooling Ductless, 2 Units, Wall/Window Unit(s)
Flooring Vinyl
Furnishings Unfurnished
Fireplace No
Appliance Dryer, Dishwasher, Disposal, Gas Dryer, Gas Oven, Gas Range, Microwave, Refrigerator, Water Softener, Water Heater, Water Purifier, Washer
Laundry Gas Dryer Hookup, Inside
Exterior
Exterior Feature Hot Tub/Spa, Sprinkler/Irrigation, Landscaping
Parking Features Attached, Drive Through, Finished Garage, Storage, Garage Door Opener
Garage Spaces 4.0
Garage Description 4.0
Fence Block, Back Yard
Pool Gunite, Heated, Private
Community Features Golf, Gated
Utilities Available Electricity Available, Natural Gas Available, Underground Utilities
Water Access Desc Public
Roof Type Tile
Accessibility Low Threshold Shower
Porch Covered, Patio
Private Pool Yes
Building
Lot Description Cul-De-Sac, Irregular Lot, Street Level
Faces North
Entry Level One
Sewer Public Sewer
Water Public
Architectural Style One Story
Level or Stories One
New Construction No
Others
HOA Name HOAMCO
Senior Community No
Tax ID 213-82-040
Acceptable Financing Cash, Conventional, 1031 Exchange, VA Loan
Listing Terms Cash, Conventional, 1031 Exchange, VA Loan
Financing Conventional
Read Less
Want to know what your home might be worth? Contact us for a FREE valuation!

Our team is ready to help you sell your home for the highest possible price ASAP

Bought with Realty ONE Group Mountain Desert





