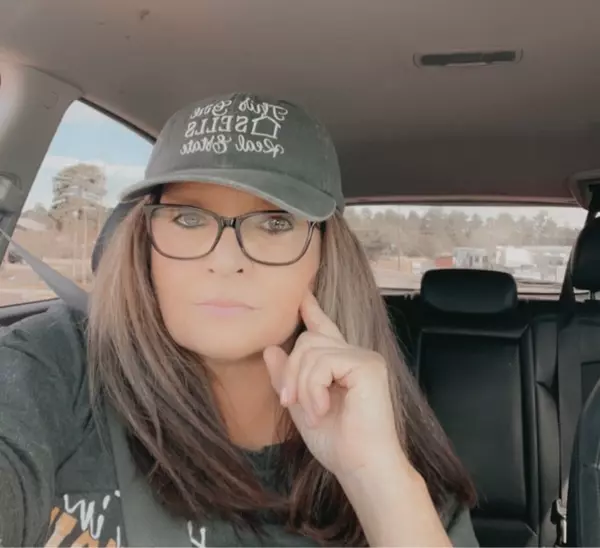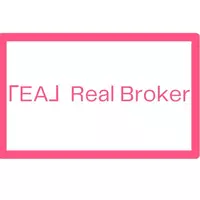$390,000
$390,000
For more information regarding the value of a property, please contact us for a free consultation.
3835 Smoketree CIR Bullhead City, AZ 86442
4 Beds
3 Baths
2,282 SqFt
Key Details
Sold Price $390,000
Property Type Single Family Home
Sub Type Single Family Residence
Listing Status Sold
Purchase Type For Sale
Square Footage 2,282 sqft
Price per Sqft $170
Subdivision Arroyo Vista Estates Bhc
MLS Listing ID 023618
Sold Date 05/16/25
Style One Story
Bedrooms 4
Full Baths 2
Three Quarter Bath 1
HOA Fees $36/qua
HOA Y/N Yes
Year Built 1990
Annual Tax Amount $2,080
Tax Year 2024
Lot Size 10,053 Sqft
Acres 0.2308
Property Sub-Type Single Family Residence
Property Description
4 BEDROOM, 3 BATH HOME NESTLED ON A .23 ACRE CORNER LOT IN THE UPSCALE AND DESIRABLE ARROYO VISTA ESTATES. FULL SOLAR (OWNED!) FOR LOW ELECTRIC BILLS. 3 CAR GARAGE AND BOAT/RV PARKING. HOME FEATURES FORMAL LIVING ROOM WITH BEAUTIFUL LEDGE STONE WOODBURNING FIREPLACE. NEWLY REMODELED KITCHEN WITH SLEEK QUARTZ COUNTERS. CUSTOM CABINETS WITH PULL-OUT DRAWERS AND SOFT CLOSE HINGES. GIANT WALK IN PANTRY. CASUAL DINING NOOK. COMFY FAMILY ROOM ALSO FEATURES WOODBURNING FIREPLACE AND GLASS DOORS TO BACK YARD. LARGE PRIMARY SUITE. SPA-LIKE PRIMARY BATHROOM WITH LARGE CLOSET, DUAL SINK VANITY, RELAXING SOAKER TUB, AND WALK-IN SHOWER. JUNIOR MASTER SUITE HAS IT'S OWN BATHROOM AND WALK-IN CLOSET. TWO MORE GOOD SIZED GUEST BEDROOMS AND FULL GUEST BATH! LAUNDRY ROOM IS LOCATED INSIDE THE HOME AND HAS PLENTY OF STORAGE CABINETS. 610 SQ FOOT 3 CAR GARAGE. RESORT LIKE BACK YARD HAS ROOM FOR A POOL! BEAUTIFULLY LANDSCAPED WITH LOW MAINTENANCE TURF. LARGE STORAGE SHED WILL STAY. COMMUNITY BOASTS LARGE POOL, SPA, PLAYGROUND, AND PARK. JUST A STONE'S THROW FROM THE COLORADO RIVER AND LAUGHLIN.
Location
State AZ
County Mohave
Community Playground, Pool
Interior
Interior Features Breakfast Bar, Bathtub, Ceiling Fan(s), Dining Area, Separate/Formal Dining Room, Dual Sinks, Granite Counters, Multiple Primary Suites, Pantry, Separate Shower, Tub Shower, Vaulted Ceiling(s), Walk-In Closet(s), Window Treatments, Utility Room
Heating Central, Electric
Cooling Central Air, Electric
Flooring Laminate, Tile
Fireplaces Type Two, Wood Burning
Fireplace Yes
Appliance Dryer, Dishwasher, Electric Oven, Electric Range, Disposal, Microwave, Refrigerator, Water Softener, Water Heater, Water Purifier, Washer, ENERGY STAR Qualified Appliances
Laundry Electric Dryer Hookup, Inside, Laundry in Utility Room
Exterior
Exterior Feature Sprinkler/Irrigation, Landscaping, Shed
Parking Features Attached, Finished Garage, RV Access/Parking, Garage Door Opener
Garage Spaces 3.0
Garage Description 3.0
Fence Block
Pool Community
Community Features Playground, Pool
Utilities Available Underground Utilities
View Y/N Yes
Water Access Desc Public
View Mountain(s)
Roof Type Tile
Accessibility Low Threshold Shower
Building
Lot Description Corner Lot, Cul-De-Sac, Public Road, Street Level
Entry Level One
Sewer Public Sewer
Water Public
Architectural Style One Story
Level or Stories One
New Construction No
Others
HOA Name Buck Reynolds
Tax ID 222-18-082
Acceptable Financing Cash, Conventional, 1031 Exchange, FHA, VA Loan
Green/Energy Cert Solar
Listing Terms Cash, Conventional, 1031 Exchange, FHA, VA Loan
Financing Conventional
Pets Allowed Yes
Read Less
Want to know what your home might be worth? Contact us for a FREE valuation!

Our team is ready to help you sell your home for the highest possible price ASAP

Bought with Coldwell Banker Realty





