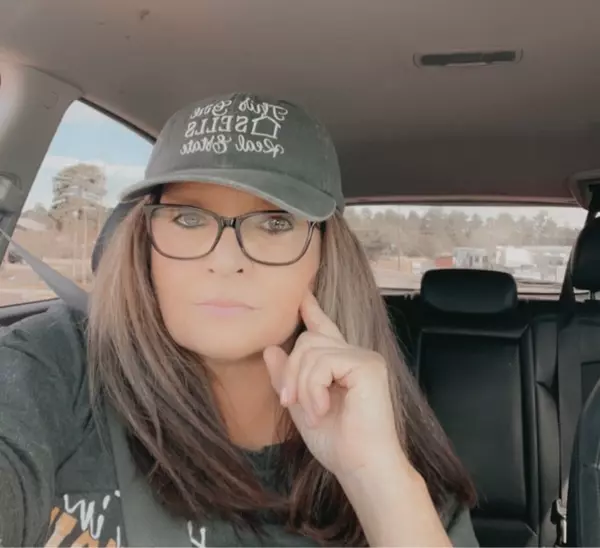$340,000
$340,000
For more information regarding the value of a property, please contact us for a free consultation.
11721 W SOLEDAD Street El Mirage, AZ 85335
3 Beds
2 Baths
1,378 SqFt
Key Details
Sold Price $340,000
Property Type Single Family Home
Sub Type Single Family Residence
Listing Status Sold
Purchase Type For Sale
Square Footage 1,378 sqft
Price per Sqft $246
Subdivision Terrones
MLS Listing ID 6842574
Sold Date 05/09/25
Style Ranch
Bedrooms 3
HOA Y/N No
Originating Board Arizona Regional Multiple Listing Service (ARMLS)
Year Built 2022
Annual Tax Amount $188
Tax Year 2024
Lot Size 6,952 Sqft
Acres 0.16
Property Sub-Type Single Family Residence
Property Description
Come and experience this recently built gem with no HOA! This charming home welcomes you with a 2-car garage and an RV gate for added convenience. Inside, you'll find an open floor plan enhanced by stylish tile flooring throughout. The spacious great room is perfect for entertaining, while the modern kitchen boasts stainless steel appliances, neutral cabinetry, ample counter space, and a peninsula with a breakfast bar. Unwind in the main bedroom, complete with a private bathroom for ultimate relaxation. The expansive backyard features a covered patio, rear vehicle entry, and plenty of space to create your dream outdoor oasis—room for a pool! Don't miss this incredible opportunity!
Location
State AZ
County Maricopa
Community Terrones
Direction SW on W Thunderbird Rd, 2nd from the left lane to turn left onto N Honcho Dr/E Thunderbird Rd, right onto N A St, left onto W M Ln, right onto N Tonya St, eft onto W Soledad St. Home is on the right.
Rooms
Other Rooms Great Room
Den/Bedroom Plus 3
Separate Den/Office N
Interior
Interior Features High Speed Internet, Breakfast Bar, No Interior Steps, Pantry, 3/4 Bath Master Bdrm, Laminate Counters
Heating Electric
Cooling Central Air, Ceiling Fan(s)
Flooring Tile
Fireplaces Type None
Fireplace No
Window Features Dual Pane
SPA None
Laundry Wshr/Dry HookUp Only
Exterior
Parking Features RV Gate, Garage Door Opener, Direct Access
Garage Spaces 2.0
Garage Description 2.0
Fence Block
Pool None
Amenities Available Management
Roof Type Composition
Porch Covered Patio(s)
Private Pool No
Building
Lot Description Alley, Gravel/Stone Front, Gravel/Stone Back
Story 1
Builder Name Unknown
Sewer Public Sewer
Water City Water
Architectural Style Ranch
New Construction No
Schools
Elementary Schools Riverview School
Middle Schools Riverview School
High Schools Dysart High School
School District Dysart Unified District
Others
HOA Fee Include Maintenance Grounds
Senior Community No
Tax ID 501-35-102
Ownership Fee Simple
Acceptable Financing Cash, Conventional, FHA, VA Loan
Horse Property N
Listing Terms Cash, Conventional, FHA, VA Loan
Financing FHA
Read Less
Want to know what your home might be worth? Contact us for a FREE valuation!

Our team is ready to help you sell your home for the highest possible price ASAP

Copyright 2025 Arizona Regional Multiple Listing Service, Inc. All rights reserved.
Bought with Epique Realty





