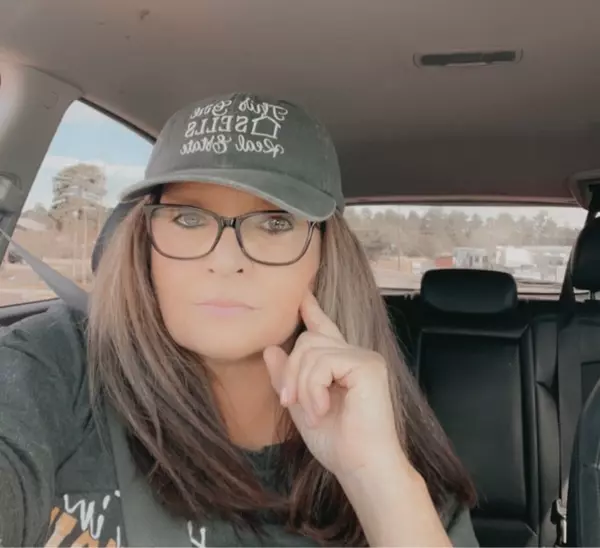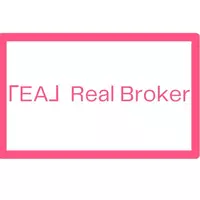$385,000
$385,000
For more information regarding the value of a property, please contact us for a free consultation.
5311 Buffalo Trail Lakeside, AZ 85929
3 Beds
2 Baths
1,632 SqFt
Key Details
Sold Price $385,000
Property Type Manufactured Home
Sub Type Manufactured/Mobile
Listing Status Sold
Purchase Type For Sale
Square Footage 1,632 sqft
Price per Sqft $235
Subdivision Wolf Pines
MLS Listing ID 254802
Sold Date 04/23/25
Bedrooms 3
HOA Fees $17/ann
HOA Y/N Yes
Originating Board White Mountain Association of REALTORS®
Year Built 2004
Annual Tax Amount $952
Lot Size 10,454 Sqft
Acres 0.24
Property Sub-Type Manufactured/Mobile
Property Description
This is a beautiful small neighborhood that's close to everything yet you feel like you are deep in the forest!
You might see deer or elk going thru to get to Show Low Lake. Nice Greenbelt behind the community that will never
be built on. All Utilities are underground.
Imagine working from home in a light and bright office or sitting on the front covered porch watching it snow.
Beautiful 3bdrm (with pos 4th bdrm) 2 bath home on .24 acre within walking distance of Show Low lake. Home shows pride of ownership very clean and well cared for. Peaceful outdoor setting to relax and release all stresses of the day. Don't miss this opportunity to own an ideal piece of the White Mountains. All measurements approx.
Location
State AZ
County Navajo
Community Wolf Pines
Area Lakeside
Direction White Mountain Blvd to Scotts Pine (next to Home Depot) East to Show Low Lake Rd turn right Go past Campground to Wolf Pines DrRight to Gray Wolf Left to Buffalo Trail around curve
Rooms
Other Rooms Potential Bedroom, Study Den
Interior
Interior Features Shower, Garden Tub, Full Bath, Pantry, Kitchen/Dining Room Combo, Breakfast Bar, Split Bedroom
Heating Electric, Forced Air, Pellet Stove
Cooling Central Air
Flooring Carpet, Laminate
Fireplaces Type Pellet Stove, Living Room
Fireplace Yes
Window Features Double Pane Windows
Appliance Pantry, Refrigerator, Electric Range, Disposal, Built-In Dishwasher
Laundry Utility Room
Exterior
Exterior Feature ExteriorFeatures, Deck - Covered, In The Trees, Patio - Covered, Street Paved, Tall Pines on Lot, Utility Building
Utilities Available Navopache, Metered Water Provider, Sewer Available, Electricity Connected, Water Connected, Other
View Y/N No
Roof Type Shingle
Porch Patio - Covered, Deck - Covered
Garage Yes
Building
Lot Description Wooded, Tall Pines On Lot
Foundation Stemwall, Other
Schools
High Schools Blue Ridge
School District Blue Ridge
Others
HOA Name Yes
Tax ID 212-67-009
Ownership No
Read Less
Want to know what your home might be worth? Contact us for a FREE valuation!

Our team is ready to help you sell your home for the highest possible price ASAP





