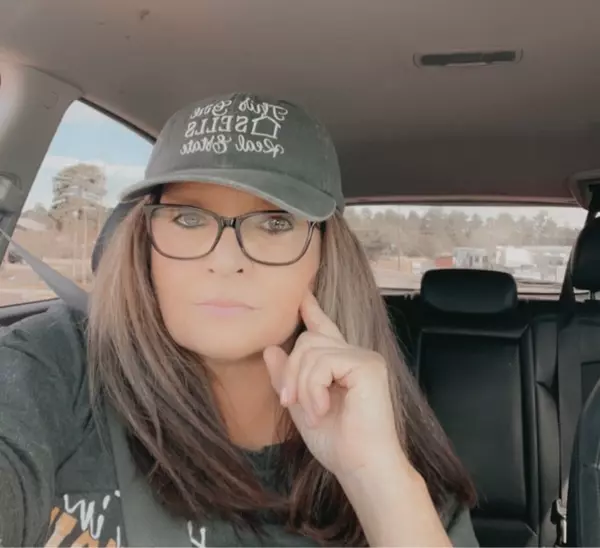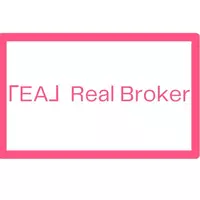$435,000
$445,000
2.2%For more information regarding the value of a property, please contact us for a free consultation.
8808 W STATE Avenue Glendale, AZ 85305
4 Beds
2 Baths
1,913 SqFt
Key Details
Sold Price $435,000
Property Type Single Family Home
Sub Type Single Family Residence
Listing Status Sold
Purchase Type For Sale
Square Footage 1,913 sqft
Price per Sqft $227
Subdivision Rovey Farm Estates South
MLS Listing ID 6798131
Sold Date 04/23/25
Bedrooms 4
HOA Fees $84/mo
HOA Y/N Yes
Originating Board Arizona Regional Multiple Listing Service (ARMLS)
Year Built 2004
Annual Tax Amount $1,712
Tax Year 2024
Lot Size 8,521 Sqft
Acres 0.2
Property Sub-Type Single Family Residence
Property Description
REDUCED $13,000 AND FRESHLY PAINTED INTERIOR with neutral colors. 4 BDR,2 BATH Fulton home. Living room and formal dining are carpeted. All high traffic areas are tile. Walk into the kitchen with loads of cabinetry & counter space. Center island, pantry, gas stove for all you gourmet cooks. All this opens into spacious family room overlooks the block fenced large backyard.
All bedrooms are carpeted & have ceiling fans. Master bedroom with bayed window over-looking the backyard. Master bath with garden tub and separate shower with double sinks. Walk-in closet with shelving.
Home is pre-plumbed for water softener. Air conditioner was replace in 2019 & gas water heater replaced 12/25. Post tension slab. RV gate for easy access to rear yard, side door from garage to yard area.
Location
State AZ
County Maricopa
Community Rovey Farm Estates South
Direction East on Northern to 89th Ave south to State. East to 88th Ln south to State east to home.
Rooms
Other Rooms Family Room
Master Bedroom Split
Den/Bedroom Plus 4
Separate Den/Office N
Interior
Interior Features Eat-in Kitchen, No Interior Steps, Soft Water Loop, Pantry, Double Vanity, Full Bth Master Bdrm, Separate Shwr & Tub
Heating Natural Gas
Cooling Central Air
Flooring Carpet, Tile
Fireplaces Type None
Fireplace No
Window Features Dual Pane
SPA None
Exterior
Garage Spaces 2.0
Garage Description 2.0
Fence Block
Pool None
Community Features Near Bus Stop, Playground, Biking/Walking Path
Amenities Available Management
Roof Type Tile
Porch Covered Patio(s)
Private Pool No
Building
Lot Description Desert Front
Story 1
Builder Name Fulton
Sewer Public Sewer
Water City Water
New Construction No
Schools
Elementary Schools Cotton Boll School
Middle Schools Cotton Boll School
High Schools Raymond S. Kellis
School District Peoria Unified School District
Others
HOA Name Vision Community Mgm
HOA Fee Include Maintenance Grounds
Senior Community No
Tax ID 142-28-672
Ownership Fee Simple
Acceptable Financing Cash, Conventional, FHA, VA Loan
Horse Property N
Listing Terms Cash, Conventional, FHA, VA Loan
Financing FHA
Read Less
Want to know what your home might be worth? Contact us for a FREE valuation!

Our team is ready to help you sell your home for the highest possible price ASAP

Copyright 2025 Arizona Regional Multiple Listing Service, Inc. All rights reserved.
Bought with EMG Real Estate





