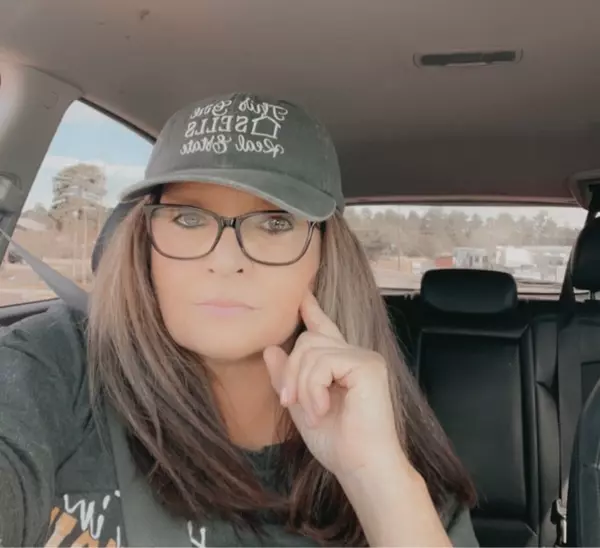$1,500,000
$1,700,000
11.8%For more information regarding the value of a property, please contact us for a free consultation.
5144 N 69TH Place Paradise Valley, AZ 85253
4 Beds
3 Baths
3,516 SqFt
Key Details
Sold Price $1,500,000
Property Type Single Family Home
Sub Type Single Family Residence
Listing Status Sold
Purchase Type For Sale
Square Footage 3,516 sqft
Price per Sqft $426
Subdivision Orange Valley Estates 3
MLS Listing ID 6818876
Sold Date 04/18/25
Style Ranch
Bedrooms 4
HOA Y/N No
Originating Board Arizona Regional Multiple Listing Service (ARMLS)
Year Built 1960
Annual Tax Amount $4,129
Tax Year 2024
Lot Size 0.481 Acres
Acres 0.48
Property Sub-Type Single Family Residence
Property Description
This home has gorgeous curb appeal and is in one of the most sought after locations in Paradise Valley just a block north of Fashion Square. This single level home on nearly a half acre features over 3500sf of living space, 4 beds + office, 3 baths, & a 2 car garage. Great layout w/split bedrooms plus a large family room w/separate formal dining. Lots of nice touches throughout from the cherry kitchen cabinets to the solid interior doors and the brick fireplace in the family room. Out back there is a huge grassy play area ,covered patio, huge pool, b-in bbq, and space to add on. This home needs some TLC but could be remodeled or scarped and the location can't be beat. Walk to Fashion Square, Old Town, & all the shopping/dining/schools that Paradise Valley is known for.
Location
State AZ
County Maricopa
Community Orange Valley Estates 3
Direction North on 68th street to Vista Dr. East on Vista to home on south side of street
Rooms
Other Rooms Family Room
Master Bedroom Split
Den/Bedroom Plus 5
Separate Den/Office Y
Interior
Interior Features Eat-in Kitchen, Breakfast Bar, Pantry, Double Vanity, Full Bth Master Bdrm, Separate Shwr & Tub, Tub with Jets
Heating Natural Gas
Cooling Central Air, Ceiling Fan(s)
Fireplaces Type 1 Fireplace, Family Room
Fireplace Yes
SPA Private
Laundry Wshr/Dry HookUp Only
Exterior
Parking Features RV Access/Parking
Garage Spaces 2.0
Garage Description 2.0
Fence Block
Pool Private
Amenities Available None
View Mountain(s)
Roof Type Composition
Porch Covered Patio(s), Patio
Private Pool Yes
Building
Lot Description Sprinklers In Rear, Sprinklers In Front
Story 1
Builder Name Unknown
Sewer Septic in & Cnctd
Water Pvt Water Company
Architectural Style Ranch
New Construction No
Schools
Elementary Schools Kiva Elementary School
Middle Schools Mohave Middle School
High Schools Saguaro High School
School District Scottsdale Unified District
Others
HOA Fee Include No Fees
Senior Community No
Tax ID 173-21-063
Ownership Fee Simple
Acceptable Financing Cash
Horse Property N
Listing Terms Cash
Financing Cash
Read Less
Want to know what your home might be worth? Contact us for a FREE valuation!

Our team is ready to help you sell your home for the highest possible price ASAP

Copyright 2025 Arizona Regional Multiple Listing Service, Inc. All rights reserved.
Bought with Compass





