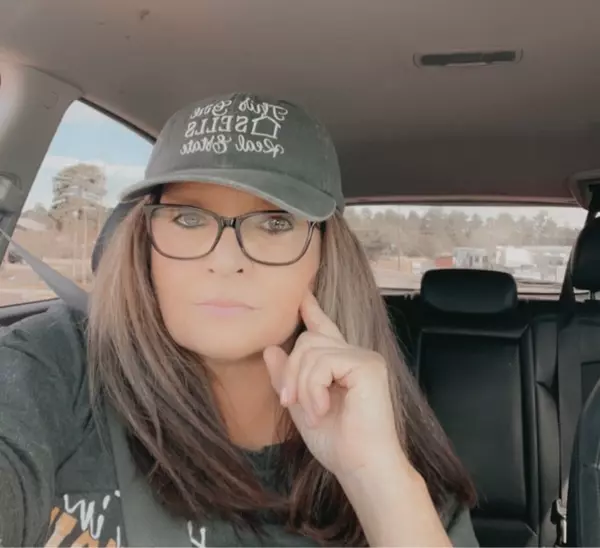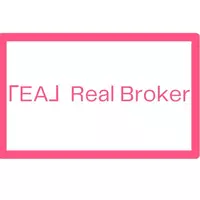$465,000
$497,000
6.4%For more information regarding the value of a property, please contact us for a free consultation.
2832 La Paloma DR Bullhead City, AZ 86429
3 Beds
2 Baths
1,860 SqFt
Key Details
Sold Price $465,000
Property Type Single Family Home
Sub Type Single Family Residence
Listing Status Sold
Purchase Type For Sale
Square Footage 1,860 sqft
Price per Sqft $250
Subdivision Desert Foothills Estates
MLS Listing ID 021982
Sold Date 04/04/25
Style One Story
Bedrooms 3
Full Baths 2
HOA Fees $28/qua
HOA Y/N Yes
Year Built 2005
Annual Tax Amount $2,613
Tax Year 2024
Lot Size 0.260 Acres
Acres 0.26
Property Sub-Type Single Family Residence
Property Description
Ready to dip your feet into the pool? Your desert backyard oasis is already completed and ready for you with your very own swimming pool and heated jacuzzi! This immaculate 3 bedroom, 2 bath home is in the desired quiet subdivision of Desert Foothills Estates which offers sidewalks for those evening walks. Brand new 2024 A/C-Heat Unit! When you step into the front door of your living room, this open floor plan creates space, warmth and comfort. With vaulted ceilings, pot shelves and gas fireplace, it makes this area quite cozy. Kitchen offers large pantry and additional seating at the bar island. Main bedroom is bright and airy, offering extra light from the large 3 bay windows. The backyard is fully landscaped with mature trees including palm trees, rock garden with pavers and a concrete area around the pool. You can enjoy the pool and jacuzzi all year long with it being heated by gas. It has an amazing waterfall feature and the pool equipment-pump is newer. Plenty of room for parking with this 3 car attached garage. Windows have been upgraded with shade screens to make your house cooling efficient. Bullhead City/Laughlin area has all your entertainment needs. This home is just minutes from the Colorado River, which offers swimming, fishing and boating.
Location
State AZ
County Mohave
Community Sidewalks
Interior
Interior Features Breakfast Bar, Bathtub, Dining Area, Dual Sinks, Granite Counters, Garden Tub/Roman Tub, Kitchen Island, Main Level Primary, Primary Suite, Open Floorplan, Pantry, Solid Surface Counters, Separate Shower, Tub Shower, Vaulted Ceiling(s), Walk-In Closet(s), Window Treatments
Heating Central, Gas
Cooling Central Air, Electric
Flooring Tile
Fireplaces Type Gas Log
Fireplace Yes
Appliance Dryer, Dishwasher, Disposal, Gas Dryer, Gas Oven, Gas Range, Microwave, Refrigerator, Water Heater, Washer
Laundry Electric Dryer Hookup, Gas Dryer Hookup, Inside
Exterior
Exterior Feature Garden, Hot Tub/Spa, Sprinkler/Irrigation, Landscaping, Patio, Water Feature
Parking Features Attached, RV Access/Parking
Garage Spaces 3.0
Garage Description 3.0
Fence Block, Back Yard, Wrought Iron
Pool Gunite, Heated, Private
Community Features Sidewalks
Utilities Available Electricity Available, Natural Gas Available
View Y/N Yes
Water Access Desc Public
View Mountain(s), Panoramic
Roof Type Tile
Accessibility Low Threshold Shower
Porch Enclosed, Patio
Private Pool Yes
Building
Lot Description Public Road, Street Level
Entry Level One
Sewer Public Sewer
Water Public
Architectural Style One Story
Level or Stories One
New Construction No
Others
HOA Name Desert Foothill Estates
Tax ID 213-68-095
Acceptable Financing Cash, Conventional, 1031 Exchange, FHA, VA Loan
Listing Terms Cash, Conventional, 1031 Exchange, FHA, VA Loan
Financing Cash
Pets Allowed Yes
Read Less
Want to know what your home might be worth? Contact us for a FREE valuation!

Our team is ready to help you sell your home for the highest possible price ASAP

Bought with eXp Realty, LLC





