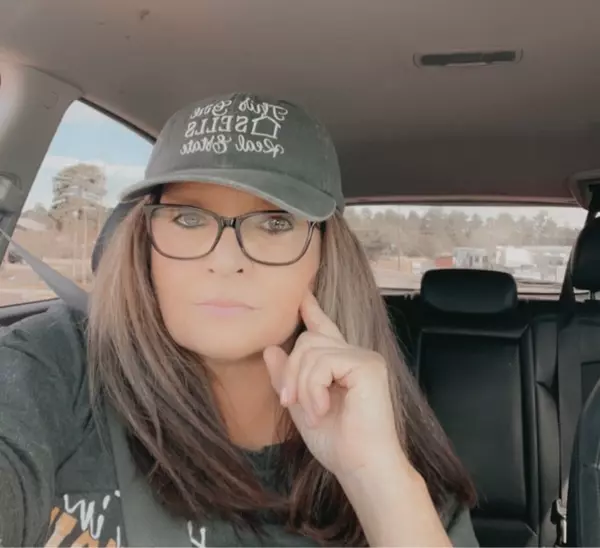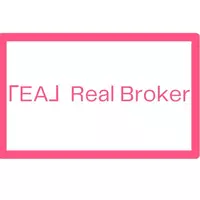$285,000
$273,000
4.4%For more information regarding the value of a property, please contact us for a free consultation.
1780 E Marble Canyon DR Bullhead City, AZ 86442
3 Beds
2 Baths
1,696 SqFt
Key Details
Sold Price $285,000
Property Type Single Family Home
Sub Type Single Family Residence
Listing Status Sold
Purchase Type For Sale
Square Footage 1,696 sqft
Price per Sqft $168
Subdivision Colorado River Estates
MLS Listing ID 023689
Sold Date 02/04/25
Style One Story
Bedrooms 3
Full Baths 1
Three Quarter Bath 1
HOA Y/N No
Year Built 1989
Annual Tax Amount $681
Tax Year 2024
Lot Size 1.220 Acres
Acres 1.22
Property Sub-Type Single Family Residence
Property Description
Panoramic Views Await nestled on a hill in the desirable Colorado River Estates subdivision, this home offers breathtaking panoramic views while being conveniently close to local amenities. Enjoy the tranquility of this location, away from the hustle and bustle of Bullhead City. Though older than some of it's high end neighboring homes, this property boasts solid construction and endless potential to be restored to its former glory. Inside, you'll find both formal and informal dining areas adjacent to the kitchen, perfect for entertaining or everyday meals. The step-down living room features a cozy fireplace, ideal for chilly evenings, and opens to the back and side outdoor spaces where you can take in stunning sunsets. With its charm, potential, and unbeatable views, this home is a must-see for anyone looking to create their dream retreat.
Location
State AZ
County Mohave
Interior
Interior Features Ceiling Fan(s), Dining Area, Separate/Formal Dining Room, Granite Counters, Laminate Counters, Laminate Countertop, Primary Suite, Pantry, Shower Only, Separate Shower, Vaulted Ceiling(s), Walk-In Closet(s)
Cooling Central Air, Electric
Fireplace Yes
Appliance Gas Oven, Gas Range, Water Heater
Laundry In Garage
Exterior
Parking Features Attached, Finished Garage, Garage Door Opener
Garage Spaces 2.0
Garage Description 2.0
Fence Back Yard, Chain Link, Wood
Pool None
Utilities Available Electricity Available, Propane
View Y/N Yes
Water Access Desc Shared Well
View Panoramic
Roof Type Tile
Private Pool No
Building
Lot Description Public Road
Faces Southwest
Entry Level One
Sewer Septic Tank
Water Shared Well
Architectural Style One Story
Level or Stories One
New Construction No
Others
Tax ID 220-15-242C
Acceptable Financing Cash, Conventional
Listing Terms Cash, Conventional
Read Less
Want to know what your home might be worth? Contact us for a FREE valuation!

Our team is ready to help you sell your home for the highest possible price ASAP

Bought with Real Broker





