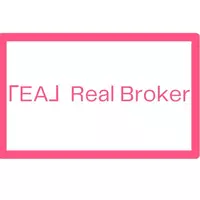$640,000
$640,000
For more information regarding the value of a property, please contact us for a free consultation.
1596 High Country Drive Heber, AZ 85928
3 Beds
2.5 Baths
1,810 SqFt
Key Details
Sold Price $640,000
Property Type Single Family Home
Sub Type Site Built
Listing Status Sold
Purchase Type For Sale
Square Footage 1,810 sqft
Price per Sqft $353
Subdivision High Country Pines
MLS Listing ID 250563
Sold Date 03/20/25
Style Multi-Level,Cabin
Bedrooms 3
HOA Fees $5/ann
HOA Y/N Yes
Originating Board White Mountain Association of REALTORS®
Year Built 2004
Annual Tax Amount $2,402
Lot Size 0.500 Acres
Acres 0.5
Property Sub-Type Site Built
Property Description
Stunning mountain retreat in High Country Pines nestled on a heavily treed .50-acre homesite on a private cul-de-sac. This 3 BR/ 2.5 BA is more than just a home; it's a sanctuary where nature's beauty surrounds this beautiful cabin. This home boasts a great room with a wood burning fireplace embraced by floor to ceiling river rock, chiseled slab granite in the kitchen with an island, gas stove, tiled backsplash, spacious laundry room with cabinets and sink, bathrooms are stone counters, travertine tiling in the baths/shower, knotty pine interior doors and ceiling, bay windows, central heat /AC, the master has dual vanities and a private balcony. The exterior offers a 2 car garage, flagstone and a firepit. The spacious rear deck brings breathtaking treetop vistas with panoramic views.
Location
State AZ
County Navajo
Community High Country Pines
Area Heber
Direction Highway 260 to Mainline, Left on High Country Drive, all the way down to the cul-de-sac to sign on left.
Rooms
Other Rooms Balcony Loft, Great Room
Interior
Interior Features Double Vanity, Full Bath, Pantry, Living/Dining Room Combo, Breakfast Bar, Vaulted Ceiling(s)
Heating Bottled Gas, Forced Air, Wood
Cooling Central Air
Flooring Carpet, Laminate
Fireplaces Type Living Room
Fireplace Yes
Window Features Double Pane Windows
Appliance Pantry, Refrigerator, Microwave, Gas Range, Disposal, Built-In Dishwasher
Laundry Utility Room
Exterior
Exterior Feature ExteriorFeatures, Cul-De-Sac Loft, Deck, Deck - Covered, In The Trees, Satellite Dish, Street Paved, Tall Pines on Lot
Parking Features Garage Door Opener
Fence Private
Utilities Available Navopache, Propane Tank Leased, Metered Water Provider, Septic, Electricity Connected, Water Connected
View Y/N No
Roof Type Shingle,Pitched
Porch Deck, Deck - Covered
Garage Yes
Building
Lot Description Wooded, Tall Pines On Lot, Cul-De-Sac
Foundation Stemwall
Architectural Style Multi-Level, Cabin
Schools
High Schools Heber/Overgaard
School District Heber/Overgaard
Others
HOA Name Yes
Tax ID 207-02-013
Ownership No
Read Less
Want to know what your home might be worth? Contact us for a FREE valuation!

Our team is ready to help you sell your home for the highest possible price ASAP





