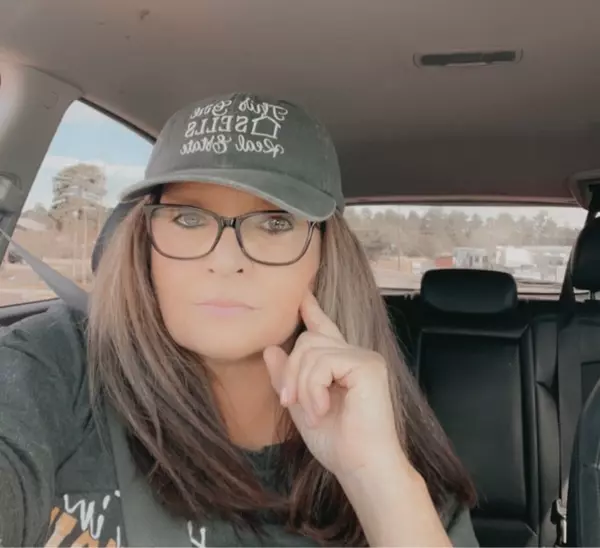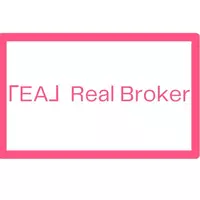$730,000
$735,000
0.7%For more information regarding the value of a property, please contact us for a free consultation.
2661 Via Palma Lake Havasu, AZ 86406
4 Beds
4 Baths
2,774 SqFt
Key Details
Sold Price $730,000
Property Type Single Family Home
Sub Type Single Family Residence
Listing Status Sold
Purchase Type For Sale
Square Footage 2,774 sqft
Price per Sqft $263
Subdivision Lake Havasu City
MLS Listing ID 025150
Sold Date 03/17/25
Bedrooms 4
Full Baths 1
Half Baths 1
Three Quarter Bath 2
HOA Y/N No
Year Built 1992
Annual Tax Amount $3,666
Tax Year 2024
Lot Size 7,988 Sqft
Acres 0.1834
Property Sub-Type Single Family Residence
Property Description
This home is on a quiet cul-de-sac at the edge of the Lake Havasu Golf Course, this stunning residential estate offers both privacy and luxury, just steps from the greens. Beautiful remodel in 2017, this home exudes light and charm, and sophistication. Tastefully updated, from the brand-new flooring and cabinetry to the sleek granite countertops, modern appliances, and fresh paint. The backyard oasis features a stunning pool, offering the ideal place for relaxation or entertaining. Picturesque lake views from Almost every window, stunning lake and sunset views from the master suite's private 2nd story balcony. The gourmet kitchen is a chef's dream, with a large granite island and two ovens, making meal preparation a delight. Upstairs, the master suite is a private retreat, featuring three spacious closets, luxurious His & Hers vanities, and an oversized walk-in shower with dual shower heads. This home has a total of 4 bedrooms, 3 bathrooms, indoor laundry room with washer/dryer, and the perfect amount of space at 2,774 sqft. 3-car garage provides ample parking/storage, while the lush, well-maintained landscaping enhances the home's curb appeal. This home has it all style, sophistication, and Location!
Location
State AZ
County Mohave
Community Golf
Interior
Interior Features Ceiling Fan(s), Central Vacuum, Dining Area, Separate/Formal Dining Room, Dual Sinks, Granite Counters, Kitchen Island, Primary Suite, Pantry, Shower Only, Separate Shower, Upper Level Primary, Vaulted Ceiling(s), Walk-In Closet(s), Window Treatments
Cooling Central Air, Electric, 2 Units
Flooring Carpet, Wood
Fireplaces Type Wood Burning
Fireplace Yes
Appliance Dryer, Dishwasher, Disposal, Microwave, Oven, Range, Refrigerator, Water Softener, Water Heater, Water Purifier, Washer
Laundry Electric Dryer Hookup, Inside
Exterior
Exterior Feature Balcony, Sprinkler/Irrigation, Landscaping
Parking Features Attached, Finished Garage, Storage, Garage Door Opener
Garage Spaces 3.0
Garage Description 3.0
Fence Block, Back Yard, Stucco Wall
Pool Gunite, Private
Community Features Golf
View Y/N Yes
Water Access Desc Public
View Lake
Roof Type Tile
Accessibility Low Threshold Shower
Porch Balcony
Private Pool Yes
Building
Lot Description Cul-De-Sac, On Golf Course, Street Level
Sewer Public Sewer
Water Public
New Construction No
Others
Tax ID 105-18-009
Acceptable Financing Cash, Conventional, 1031 Exchange, FHA, Owner May Carry, VA Loan
Listing Terms Cash, Conventional, 1031 Exchange, FHA, Owner May Carry, VA Loan
Financing Seller Financing
Read Less
Want to know what your home might be worth? Contact us for a FREE valuation!

Our team is ready to help you sell your home for the highest possible price ASAP

Bought with Kingman Non-Member





