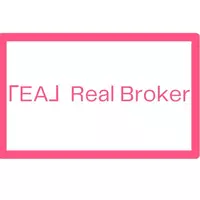$440,000
$477,000
7.8%For more information regarding the value of a property, please contact us for a free consultation.
1821 Arena DR Bullhead City, AZ 86442
3 Beds
3 Baths
3,329 SqFt
Key Details
Sold Price $440,000
Property Type Single Family Home
Sub Type Single Family Residence
Listing Status Sold
Purchase Type For Sale
Square Footage 3,329 sqft
Price per Sqft $132
Subdivision Buena Vista
MLS Listing ID 017794
Sold Date 02/21/25
Style One Story
Bedrooms 3
Full Baths 2
Half Baths 1
HOA Y/N No
Year Built 1990
Annual Tax Amount $2,779
Tax Year 2023
Lot Size 0.400 Acres
Acres 0.4
Property Sub-Type Single Family Residence
Property Description
Are You Ready for Your Dreams to Come TRUE!!! This Unique Property offers Beautiful 360-degree Desert VIEWS with Brilliant North facing Backyard capturing the Views of Laughlin Casinos and The Spirit Mountains visible from Living Room, Kitchen, Dining Room, Master Bedroom, Pool, Garage and Casita!! The Long Private Driveway is a "Flag Lot", that gives you Extra Privacy. (There is an Electric Gate, just needs a New Motor). You will Appreciate this 3 Bedroom, 2 1/2 Bath Home. Every Room is Spacious and has Lots of Natural Light!! The Refrigerator, Washer & Dryer, Garbage Compactor are Included!! There is Massive Amounts of Parking with 2 Covered Carports, Detached Extra Large 2 Car Garage with Swamp Cooler and 30' Deep. Lots of Concrete for All of Your Cars, Boats, and Toys. The Casita has Hook-ups for Sewer, Water, Electric, Fiber Optics ~ ready for You to Add Your Touches!! The Electric Water heater was replaced in 2020!! Brand New Energy Efficient Pool Pump, Pool Filter, Pool Decking!! Prime location in the heart of Bullhead City, centrally located close to Grocery store, businesses, restaurants and just a 15-minute drive to Laughlin Casinos. This is worth Your Time, Come Ready to Be Amazed and Call This "HOME!!"
Location
State AZ
County Mohave
Interior
Interior Features Wet Bar, Breakfast Bar, Bathtub, Ceiling Fan(s), Dining Area, Granite Counters, Great Room, Jetted Tub, Kitchen Island, Main Level Primary, Primary Suite, Pantry, Separate Shower, Tile Countertop, Tile Counters, Tub Shower, Walk-In Closet(s), Window Treatments
Heating Central, Gas
Cooling Central Air, Electric
Flooring Carpet, Tile
Fireplace No
Appliance Dryer, Dishwasher, Disposal, Gas Dryer, Gas Oven, Gas Range, Microwave, Refrigerator, Water Softener, Trash Compactor, Water Heater, Water Purifier, Washer
Laundry Electric Dryer Hookup, Gas Dryer Hookup, Inside
Exterior
Exterior Feature Garden, Sprinkler/Irrigation
Parking Features Carport, Detached, RV Access/Parking
Garage Spaces 2.0
Carport Spaces 1
Garage Description 2.0
Fence Block, Back Yard, Wrought Iron
Pool Fiberglass, Private
Utilities Available Electricity Available, Natural Gas Available
View Y/N Yes
Water Access Desc Public
View Casino, Mountain(s), Panoramic
Roof Type Shingle
Porch Covered, Patio
Private Pool Yes
Building
Lot Description Flag Lot, Irregular Lot, Public Road, Street Level
Entry Level One
Sewer Public Sewer
Water Public
Architectural Style One Story
Level or Stories One
New Construction No
Others
Tax ID 214-40-238
Security Features Security System Owned
Acceptable Financing Cash, Conventional
Listing Terms Cash, Conventional
Financing Conventional
Read Less
Want to know what your home might be worth? Contact us for a FREE valuation!

Our team is ready to help you sell your home for the highest possible price ASAP

Bought with Coldwell Banker Realty





