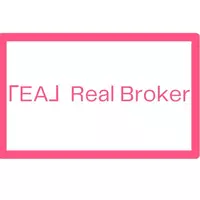$284,900
$284,900
For more information regarding the value of a property, please contact us for a free consultation.
7501 E Thuma Road Sierra Vista, AZ 85650
3 Beds
2 Baths
1,500 SqFt
Key Details
Sold Price $284,900
Property Type Manufactured Home
Sub Type Manufactured/Mobile
Listing Status Sold
Purchase Type For Sale
Square Footage 1,500 sqft
Price per Sqft $189
Subdivision Other Areas
MLS Listing ID 253293
Sold Date 02/10/25
Style Single Level
Bedrooms 3
Originating Board White Mountain Association of REALTORS®
Year Built 2024
Annual Tax Amount $673
Lot Size 4.100 Acres
Acres 4.1
Property Sub-Type Manufactured/Mobile
Property Description
Brand new, 2024 Champion 3
bedrooms, 2 full bathrooms, 1500 sq ft manufactured beautiful 4 plus acre lot right off of Monson Rd in Sierra Vista. Gorgeous mountain sunset views,
complete privacy, yet surrounded by in town amenities. This home has so many upgrades- stainless steel appliances including electric range, fridge, built in
dishwasher, microwave, along with a huge island with breakfast bar and quartz counter tops. Soft close included with upgraded cabinetry. Cabinetry and
quartz also in bathrooms. 9 foot ceilings, walk in pantry, transom window and so much more. All 3 bedrooms have large walk in closets, new gravel drive
just installed. Elementary school within walki
Location
State AZ
County Cochise
Community Other Areas
Area Other Area
Direction AZ-90 to South on Monson Rd. to West on Thuma Rd to sign on the Right
Interior
Interior Features Shower, Tub/Shower, Double Vanity, Full Bath, Pantry, Kitchen/Dining Room Combo, Breakfast Bar, Split Bedroom, Master Downstairs
Heating Electric, Forced Air
Cooling Central Air
Flooring Carpet, Laminate
Window Features Double Pane Windows
Appliance Pantry, Refrigerator, Microwave, Electric Range, Disposal, Built-In Dishwasher
Laundry Utility Room
Exterior
Exterior Feature ExteriorFeatures, Panoramic View
Fence Private
Utilities Available Phone Available, Septic, Electricity Connected
View Y/N Yes
View Panoramic
Roof Type Shingle,Pitched
Garage No
Building
Lot Description Partly Fenced, Wire Fence
Builder Name Champion
Water Shared Well
Architectural Style Single Level
Schools
High Schools Other
School District Other
Others
HOA Name No
Tax ID 107-75-010C
Ownership No
Acceptable Financing Cash, Conventional, FHA, VA Loan, USDA Loan
Listing Terms Cash, Conventional, FHA, VA Loan, USDA Loan
Read Less
Want to know what your home might be worth? Contact us for a FREE valuation!

Our team is ready to help you sell your home for the highest possible price ASAP





