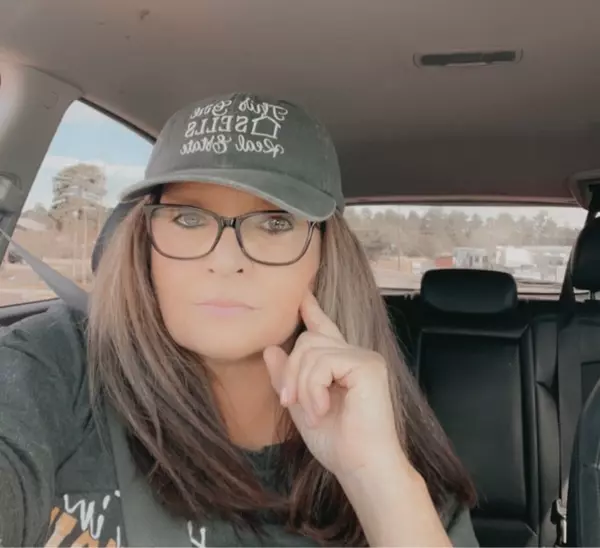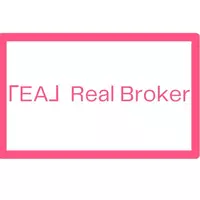$655,000
$659,000
0.6%For more information regarding the value of a property, please contact us for a free consultation.
3633 Laughlin BLVD Laughlin (nv), NV 89029
3 Beds
2 Baths
1,942 SqFt
Key Details
Sold Price $655,000
Property Type Single Family Home
Sub Type Single Family Residence
Listing Status Sold
Purchase Type For Sale
Square Footage 1,942 sqft
Price per Sqft $337
Subdivision Cottage Hill (Nv)
MLS Listing ID 020464
Sold Date 02/14/25
Style One Story
Bedrooms 3
Full Baths 2
HOA Y/N No
Year Built 2005
Annual Tax Amount $3,584
Tax Year 2024
Lot Size 0.420 Acres
Acres 0.42
Property Sub-Type Single Family Residence
Property Description
Rare, luxury pool home and parking compound on huge double lot with extensive upgrades. Possibly build RV garage. All new doors, low e windows, porcelain flooring, lighting, hardware. Gourmet chef's kitchen remodel includes new appliances, luxury Kraft Maid soft close pullouts and cabinets w lifetime warranty, quartz counters, backsplash, giant kitchen island, separate eat-in area & dining room. 20" attic insulation. 3 yr old AC. Backyard oasis includes outdoor kitchen and gazebo. Two sheds included. Full covered patio w travertine pavers. 3 yr old pool and spa. Custom solar screens. Air conditioned, insulated 3-4 car garage w epoxy floors and laundry. Fenced, landscaped double lot parks all your vehicles and toys. Loaded with smart features, the entire house can be operated from your phone.
Location
State NV
County Clark
Community Curbs, Gutter(S)
Interior
Interior Features Breakfast Bar, Bathtub, Ceiling Fan(s), Dining Area, Separate/Formal Dining Room, Dual Sinks, Granite Counters, Kitchen Island, Primary Suite, Pantry, Separate Shower, Tub Shower, Window Treatments, Programmable Thermostat
Heating Ductless, Heat Pump, Central, Electric
Cooling Ductless, Heat Pump, Central Air, Electric, 2 Units
Fireplaces Type Gas Log
Fireplace Yes
Appliance Dryer, Dishwasher, Disposal, Gas Dryer, Gas Oven, Gas Range, Microwave, Oven, Range, Refrigerator, Water Softener, Water Heater, Water Purifier, Washer, ENERGY STAR Qualified Appliances
Laundry Electric Dryer Hookup, Gas Dryer Hookup
Exterior
Exterior Feature Hot Tub/Spa, Landscaping, Outdoor Grill, RV Parking/RV Hookup, Shed, Water Feature
Parking Features Air Conditioned Garage, Garage Door Opener
Garage Spaces 3.0
Garage Description 3.0
Fence Block, Back Yard, Front Yard, Wrought Iron
Pool Gunite, Heated, Private
Community Features Curbs, Gutter(s)
Utilities Available Electricity Available, Natural Gas Available
View Y/N Yes
Water Access Desc Public
View Mountain(s)
Roof Type Tile
Porch Covered, Patio
Private Pool Yes
Building
Lot Description Public Road, Street Level
Entry Level One
Sewer Public Sewer
Water Public
Architectural Style One Story
Level or Stories One
Additional Building Gazebo
New Construction No
Others
Senior Community No
Tax ID 264-28-312-007
Security Features Prewired,Security System Owned
Acceptable Financing Cash, Conventional, 1031 Exchange, FHA, USDA Loan, VA Loan
Listing Terms Cash, Conventional, 1031 Exchange, FHA, USDA Loan, VA Loan
Financing Conventional
Read Less
Want to know what your home might be worth? Contact us for a FREE valuation!

Our team is ready to help you sell your home for the highest possible price ASAP

Bought with Non-Member





