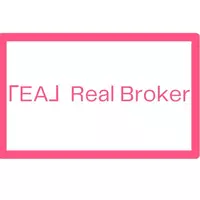$1,199,999
$1,199,999
For more information regarding the value of a property, please contact us for a free consultation.
101 S Falling Leaf Road Show Low, AZ 85901
4 Beds
4 Baths
3,411 SqFt
Key Details
Sold Price $1,199,999
Property Type Single Family Home
Sub Type Site Built
Listing Status Sold
Purchase Type For Sale
Square Footage 3,411 sqft
Price per Sqft $351
Subdivision Rendezvous Unit 1 At Torreon
MLS Listing ID 249634
Sold Date 01/09/25
Style Multi-Level
Bedrooms 4
HOA Fees $283/qua
HOA Y/N Yes
Originating Board White Mountain Association of REALTORS®
Year Built 2016
Annual Tax Amount $6,060
Lot Size 0.930 Acres
Acres 0.93
Property Sub-Type Site Built
Property Description
Live the mountain dream with this stunning Torreon 16th Fairway home! Situated on just under an acre with 4 beds 4 baths, you'll have plenty of space to entertain family and friends. The large paver driveway invites you to the exquisitely finished home. Custom features like the metal railings are sure to impress. The kitchen offers generous prep, storage, and seating space. Organize your supplies with ease with the walk-in pantry. A loft featuring a wet bar adds to the entertainment space. The owner's suite is sure to be your peaceful retreat at the end of the day, with an en suite, and tons of options with the sitting room off the owner's suite. Enjoy your surroundings all year long on the covered back deck. The dog run will ensure the furry family members have plenty of space to enjoy
Location
State AZ
County Navajo
Community Rendezvous Unit 1 At Torreon
Area Show Low - Torreon
Rooms
Other Rooms Balcony Loft, Foyer Entry, Great Room, Mud Room, Study Den, Work Room
Interior
Interior Features Tub, Shower, Tub/Shower, Garden Tub, Double Vanity, Dressing Area, Full Bath, Pantry, Kitchen/Dining Room Combo, Living/Dining Room Combo, Breakfast Bar, Wet Bar, Vaulted Ceiling(s), Split Bedroom, Master Downstairs
Heating Natural Gas, Forced Air
Cooling Central Air
Fireplaces Type Gas, Living Room
Fireplace Yes
Window Features Double Pane Windows
Appliance Pantry, Refrigerator, Microwave, Gas Range, Double Oven, Disposal, Built-In Dishwasher
Laundry Utility Room
Exterior
Exterior Feature ExteriorFeatures, Deck, Deck - Covered, Drip System, Gated Community, Gutters Down Spouts, In The Trees, Landscaped, On The Fairway, Panoramic View, Street Paved, Tall Pines on Lot
Parking Features Parking Pad
Fence Private
Community Features Gated
Utilities Available Natural Gas Available, Phone Available, Cable Available, Sewer Available, Electricity Connected, Water Connected
Amenities Available Pool, Spa/Hot Tub, Tennis Court(s), Fitness Center, Clubhouse
View Y/N Yes
View Panoramic
Roof Type Shingle,Pitched
Porch Deck, Deck - Covered
Garage Yes
Building
Lot Description Partly Fenced, On Golf Course, Wooded, Tall Pines On Lot, Landscaped
Foundation Stemwall
Architectural Style Multi-Level
Schools
High Schools Show Low
School District Show Low
Others
HOA Name Yes
Tax ID 309-62-109
Ownership No
Acceptable Financing Cash, Conventional, VA Loan
Listing Terms Cash, Conventional, VA Loan
Read Less
Want to know what your home might be worth? Contact us for a FREE valuation!

Our team is ready to help you sell your home for the highest possible price ASAP





