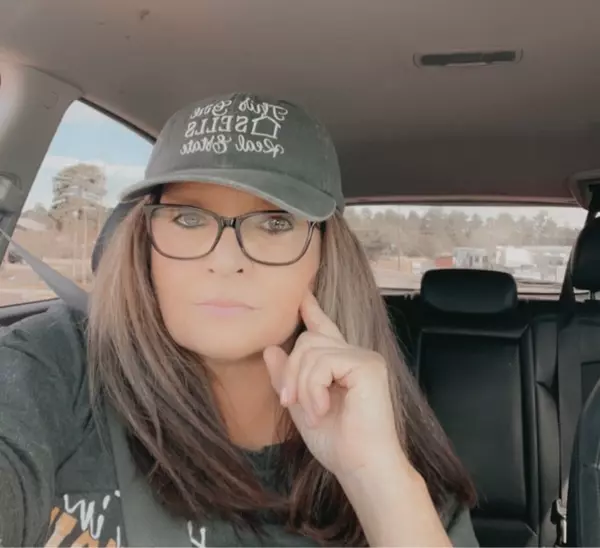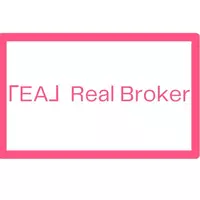$419,000
$419,995
0.2%For more information regarding the value of a property, please contact us for a free consultation.
2300 Ponderosa LN Bullhead City, AZ 86442
3 Beds
2 Baths
1,576 SqFt
Key Details
Sold Price $419,000
Property Type Single Family Home
Sub Type Single Family Residence
Listing Status Sold
Purchase Type For Sale
Square Footage 1,576 sqft
Price per Sqft $265
Subdivision Arroyo Vista Estates Bhc
MLS Listing ID 019923
Sold Date 10/31/24
Style Patio Home,One Story
Bedrooms 3
Full Baths 2
HOA Fees $39/mo
HOA Y/N Yes
Year Built 2001
Annual Tax Amount $1,696
Tax Year 2023
Lot Size 0.260 Acres
Acres 0.26
Property Sub-Type Single Family Residence
Property Description
Don't miss this BEAUTIFUL and immaculately maintained POOL home! Boasting a 3-Car Garage and RV Parking with FULL hookups. Move in and RELAX! Come home and feel like you are on vacation EVERY day. The pride of ownership is front and center on this home! This open floor plan home boasts fantastic views from the minute you walk in the front door. Enjoy the large open kitchen with beautiful granite countertops and custom cabinet insert drawers for the ultimate comfort in cooking. Dine at the table while admiring the amazing back yard pool view. Or relax on the back patio while you grill on the built in BBQ and enjoy your privacy next to the crystal clear pool. With the south facing exposure, you can enjoy your shaded back patio all year long. There is also a wonderful courtyard in the front to sit and watch the sun set over the palm trees. Inside, enjoy the beautiful tile flooring from the entry way throughout entire the house. The oversize master bedroom boasts plenty of room for all your furnishings. The large ensuite bathroom gives you room to relax with dual vanities, a walk-in shower, and an oversize tub for ultimate relaxation. The split floorplan offers two more large bedrooms with a beautiful newly remodeled bathroom. A conveniently located spacious laundry room inside the house makes life a little bit easier. And don't forget about your new 3-Car garage with an AC unit to keep it nice and cool during the summer months. All of this just a few steps away from a large RV Parking area with Water, Sewer and 30 Amp Hookups. This house truly has something for everyone and is move-in ready! Don't waste your time or money on another project. Come home and relax NOW!
Location
State AZ
County Mohave
Community Playground, Sidewalks, Curbs, Gutter(S)
Interior
Interior Features Breakfast Bar, Bathtub, Ceiling Fan(s), Dining Area, Dual Sinks, Galley Kitchen, Granite Counters, Great Room, Garden Tub/Roman Tub, Jetted Tub, Primary Suite, Open Floorplan, Pantry, Separate Shower, Tub Shower, Vaulted Ceiling(s), Programmable Thermostat, Utility Room
Heating Heat Pump, Central, Electric
Cooling Central Air, Electric, Heat Pump
Flooring Tile
Fireplaces Type Wood Burning
Equipment Satellite Dish
Fireplace Yes
Appliance Dryer, Dishwasher, Electric Oven, Electric Range, Disposal, Microwave, Refrigerator, Water Softener, Water Heater, Water Purifier, Washer
Laundry Electric Dryer Hookup, Inside, Laundry in Utility Room
Exterior
Exterior Feature Sprinkler/Irrigation, Landscaping, Outdoor Grill, RV Parking/RV Hookup, Satellite Dish
Parking Features Air Conditioned Garage, Attached, RV Access/Parking, Garage Door Opener
Garage Spaces 3.0
Garage Description 3.0
Fence Block, Back Yard, Privacy, Wrought Iron
Pool Fiberglass, Heated, Private
Community Features Playground, Sidewalks, Curbs, Gutter(s)
Utilities Available Underground Utilities
View Y/N Yes
Water Access Desc Public
View Mountain(s)
Roof Type Tile
Accessibility Low Threshold Shower
Porch Covered, Patio
Private Pool Yes
Building
Lot Description Public Road, Street Level
Entry Level One
Sewer Public Sewer
Water Public
Architectural Style Patio Home, One Story
Level or Stories One
New Construction No
Others
HOA Name Buck Reynolds
Tax ID 222-23-049
Acceptable Financing Cash, Conventional, 1031 Exchange, FHA, VA Loan
Listing Terms Cash, Conventional, 1031 Exchange, FHA, VA Loan
Financing Conventional
Pets Allowed Yes
Read Less
Want to know what your home might be worth? Contact us for a FREE valuation!

Our team is ready to help you sell your home for the highest possible price ASAP

Bought with eXp Realty, LLC





