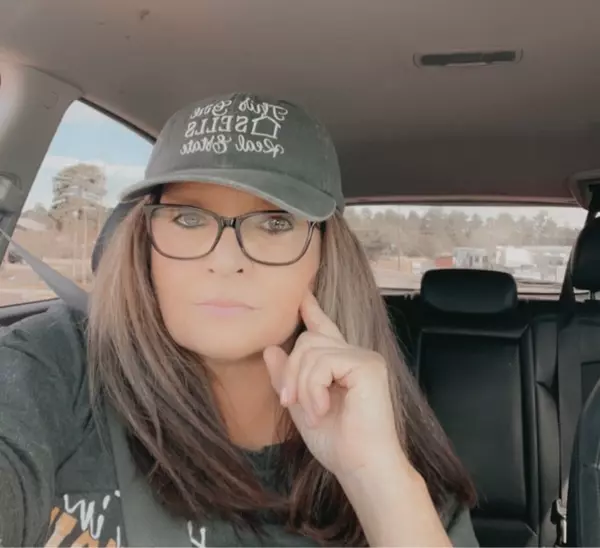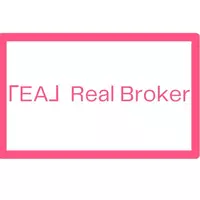$369,990
$369,990
For more information regarding the value of a property, please contact us for a free consultation.
2170 Lariat DR Bullhead City, AZ 86442
3 Beds
2 Baths
2,193 SqFt
Key Details
Sold Price $369,990
Property Type Single Family Home
Sub Type Single Family Residence
Listing Status Sold
Purchase Type For Sale
Square Footage 2,193 sqft
Price per Sqft $168
Subdivision Arroyo Vista Estates Bhc
MLS Listing ID 010465
Sold Date 05/17/24
Style One Story
Bedrooms 3
Full Baths 2
HOA Fees $30/qua
HOA Y/N Yes
Year Built 2002
Annual Tax Amount $2,342
Tax Year 2023
Lot Size 10,454 Sqft
Acres 0.24
Property Sub-Type Single Family Residence
Property Description
Popular Arroyo Vista Estates home with Great Opportunity, Price and Location! Almost 2,200 Sq Ft under $170 per Sq Ft with Vaulted Ceilings! Located across from the Park and Pool for those Hot Summer Days with 3 large Bedrooms and 2 Baths! Also a bonus room with access from the Master Bath and Kitchen, great for a craft, game room or expanded Master Closet. Check out this Custom built in 2002, with Large central Kitchen with Island, walk-in Pantry and large Laundry Room off of the 3 Car Garage! Gated side yard Parking for you Desert Toys! Large Family room with Wood Burning Fireplace! Wow! Don't miss the open views of the Arroyo Vista Park, Large Community Pool and Mountain Vistas! A one of a kind Location!
Location
State AZ
County Mohave
Community Sidewalks
Interior
Interior Features Breakfast Bar, Bathtub, Ceiling Fan(s), Great Room, Garden Tub/Roman Tub, Kitchen Island, Main Level Primary, Primary Suite, Open Floorplan, Pantry, Solid Surface Counters, Separate Shower, Tile Counters, Tub Shower, Vaulted Ceiling(s), Utility Room
Heating Heat Pump, Central, Electric
Cooling Heat Pump, Central Air, Electric
Flooring Carpet, Tile
Fireplaces Type Wood Burning
Fireplace Yes
Appliance Dryer, Dishwasher, Electric Oven, Electric Range, Disposal, Microwave, Refrigerator, Water Softener, Water Heater, Washer
Exterior
Exterior Feature Landscaping
Parking Features Attached, Finished Garage, Garage Door Opener
Garage Spaces 3.0
Garage Description 3.0
Fence Block, Back Yard
Pool None
Community Features Sidewalks
Utilities Available Electricity Available, Underground Utilities
View Y/N Yes
Water Access Desc Public
View Mountain(s)
Roof Type Tile
Accessibility Low Threshold Shower
Porch Covered, Patio
Private Pool No
Building
Lot Description Public Road, Street Level
Entry Level One
Sewer Public Sewer
Water Public
Architectural Style One Story
Level or Stories One
New Construction No
Others
HOA Name Buck Reynolds
Senior Community No
Tax ID 222-18-068
Acceptable Financing Cash, Conventional, 1031 Exchange, VA Loan
Listing Terms Cash, Conventional, 1031 Exchange, VA Loan
Financing Conventional
Pets Allowed Yes
Read Less
Want to know what your home might be worth? Contact us for a FREE valuation!

Our team is ready to help you sell your home for the highest possible price ASAP

Bought with Kenneth L. Sondgeroth Realtor





