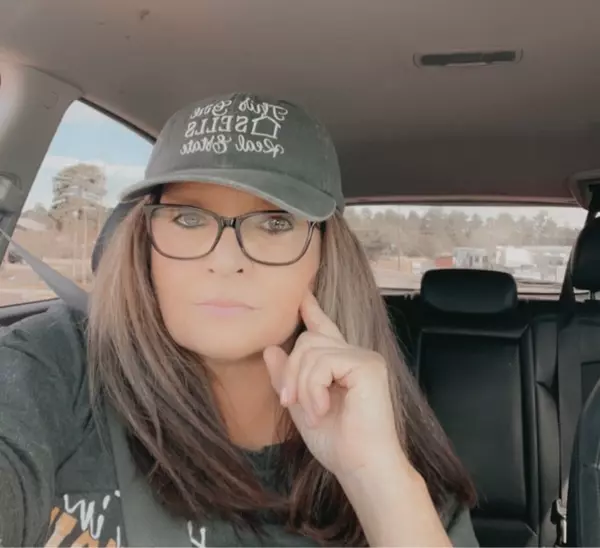$510,000
$510,000
For more information regarding the value of a property, please contact us for a free consultation.
8369 Dog Leg Place Show Low, AZ 85901
2 Beds
3 Baths
1,888 SqFt
Key Details
Sold Price $510,000
Property Type Single Family Home
Sub Type Site Built
Listing Status Sold
Purchase Type For Sale
Square Footage 1,888 sqft
Price per Sqft $270
Subdivision 00 Needs Subdivision 00
MLS Listing ID 246760
Sold Date 08/14/23
Style Multi-Level
Bedrooms 2
HOA Fees $29/ann
HOA Y/N Yes
Year Built 2020
Annual Tax Amount $1,870
Lot Size 0.620 Acres
Acres 0.62
Property Sub-Type Site Built
Source White Mountain Association of REALTORS®
Property Description
Quietly nestled in White Mountain Lakes and Birdie Ranch Golf Club, the new owners will rest easy in this hidden paradise. At 1880 sqft this two bedroom three bathroom home has an open and inviting floor plan. Additionally, the lucky owners will enjoy lounging, relaxing, or entertaining on one of the three decks. If you're ready to make your dream home a reality, schedule you're viewing today!
Location
State AZ
County Navajo
Community 00 Needs Subdivision 00
Area White Mountain Lakes
Direction *Eaglecrest Subdivision* From HWY 77, heading towards Taylor, turn right onto White Mountain Lake Rd, continue onto Silver Creek Dr, turn left onto Silver Lake Blvd, turn left onto Lake View Dr, turn right onto Dog Leg Pl, property is on the right. NO SIGN.
Rooms
Other Rooms Balcony Loft, Great Room
Interior
Interior Features Shower, Tub/Shower, Double Vanity, Full Bath, Pantry, Kitchen/Dining Room Combo, Breakfast Bar, Sky Lights, Vaulted Ceiling(s)
Heating Natural Gas
Cooling Central Air
Flooring Carpet, Wood, Tile
Fireplaces Type Gas, Living Room
Fireplace Yes
Window Features Double Pane Windows
Appliance Washer, Dryer
Laundry Utility Room
Exterior
Exterior Feature ExteriorFeatures, Cul-De-Sac Loft, Deck - Covered, Gutters Down Spouts, Landscaped, On The Fairway, Panoramic View, Street Paved, Tall Pines on Lot
Parking Features Garage Door Opener
Utilities Available APS, Propane Tank Leased, Sewer Available, Electricity Connected, Water Connected
View Y/N Yes
View Panoramic
Roof Type Shingle
Porch Deck - Covered
Garage Yes
Building
Lot Description Corners Marked, On Golf Course, Tall Pines On Lot, Landscaped, Cul-De-Sac
Foundation Slab
Architectural Style Multi-Level
Schools
High Schools Show Low
School District Show Low
Others
HOA Name Yes
Tax ID 304-58-001
Ownership No
Acceptable Financing Cash, Conventional, FHA
Listing Terms Cash, Conventional, FHA
Read Less
Want to know what your home might be worth? Contact us for a FREE valuation!

Our team is ready to help you sell your home for the highest possible price ASAP





